8 Different Types to Choose From
Are you remodelling your kitchen and unsure of which layout to choose? There are many different types of kitchen layouts to choose from, and each one has its own set of benefits and drawbacks. In this blog post, we will discuss 8 different types of kitchen layouts and help you decide which one is best for you!
Galley layout
This type of layout is characterised by two parallel walls with a walkway in between them. Galley kitchens are typically small and narrow, making them ideal for smaller homes or apartments.
Advantage: One of the main advantages of this type of layout is that it is very efficient; everything you need is within easy reach.
Disadvantage: The main downside is that it can feel cramped and cluttered.
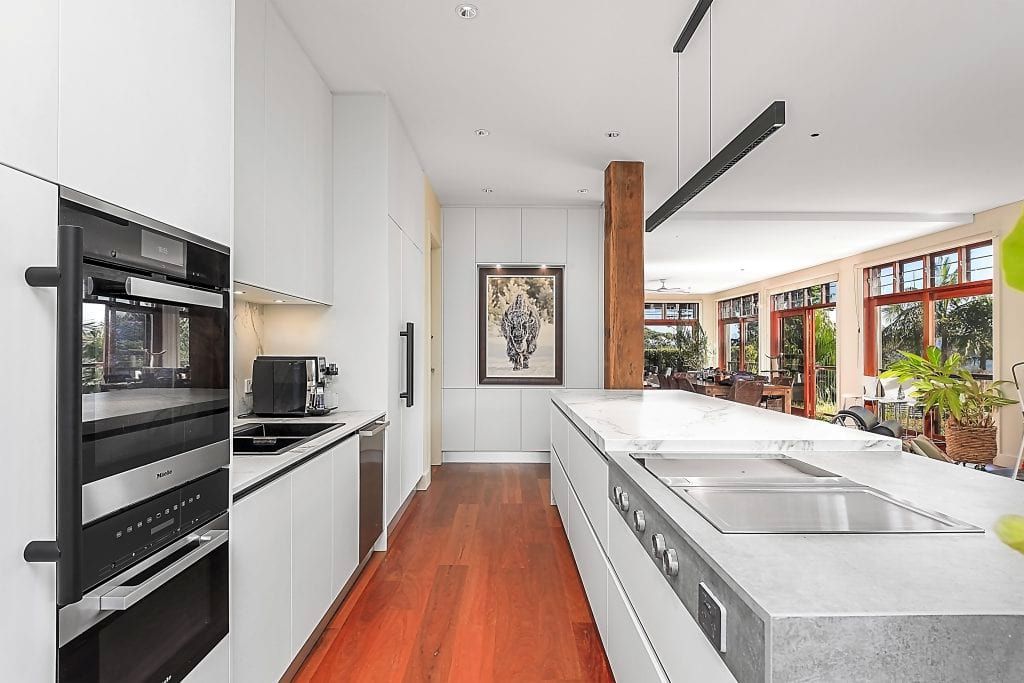
L-shaped layout
This type of layout is characterised by two walls that form an L-shape. L-shaped kitchens are typically larger than galley kitchens and can provide more counter and storage space.
Advantage: One of the main advantages of this type of layout is that it provides a more open feel.
Disadvantage: The main downside is that it can be difficult to maneuver around if your kitchen is large.
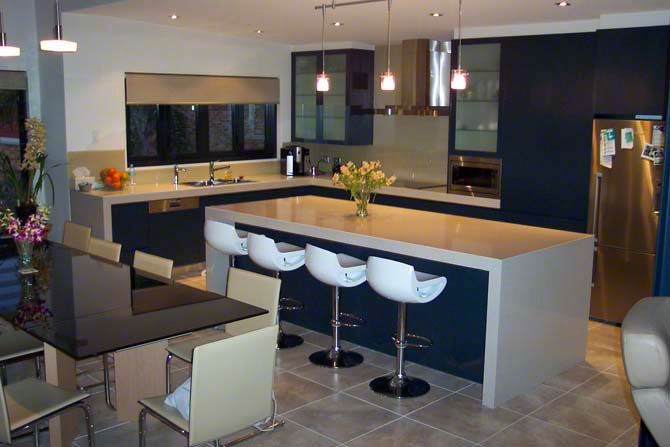
U-shaped layout
This type of layout is characterised by three walls that form a U-shape. U-shaped kitchens are typically the largest type of kitchen layout, providing ample counter and storage space.
Advantage: One of the main advantages of this type of layout is that it provides a lot of workable space.
Disadvantage: The main downside is that it can feel closed in and claustrophobic.
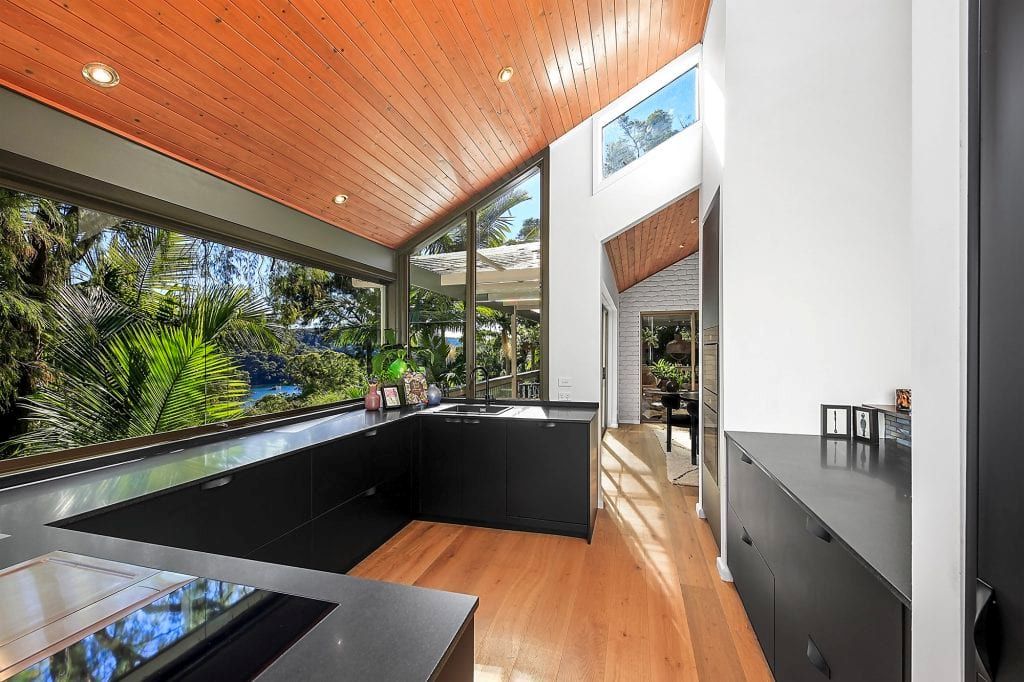
Single-wall layout
This type of layout is characterised by one long wall with cabinets and appliances on either side. Single-wall kitchens are typically small and narrow, making them ideal for smaller homes or apartments.
Advantage: One of the main advantages of this type of layout is that it is very efficient; everything you need is within easy reach.
Disadvantage: However, the main downside is that it can feel cramped and cluttered.

Double-wall layout
This type of layout is characterised by two long walls with cabinets and appliances on either side. Double-wall kitchens are typically larger than single-wall kitchens and can provide more counter and storage space.
Advantage: One of the main advantages of this type of layout is that it provides a more open feel.
Disadvantage: However, the main downside is that it can be difficult to maneuver around if your kitchen is large.
Peninsula layout
This type of layout is characterised by one long wall with a peninsula attached to it. Peninsula kitchens are typically smaller than double-wall kitchens and can provide more counter and storage space. Advantage: One of the main advantages of this type of layout is that it provides a lot of workable space.
Disadvantage: However, the main downside is that it can feel closed in and cramped.
Island layout
This type of layout is characterised by one long wall with an island in the middle. Island kitchens are typically larger than peninsula kitchens and can provide more counter and storage space.
Advantage: One of the main advantages of this type of layout is that it provides a lot of workable space.
Disadvantage: However, the main downside is that it can feel closed in and claustrophobic.
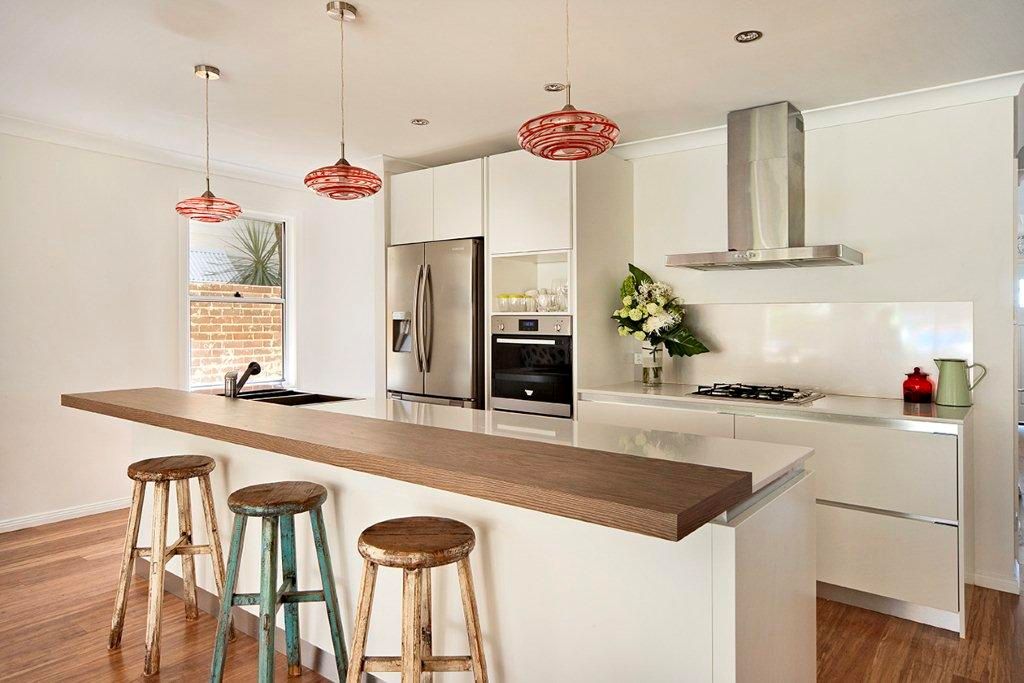
Still unsure about which kitchen layout is best for you? Get in contact with DK Design Kitchens today
When it comes to kitchens, there are many different types of layouts to choose from. The layout of your kitchen will depend on the size and shape of your kitchen space, as well as your personal preferences. We can help you decide! We specialize in kitchen design and have a team of experienced designers who can help you create the kitchen of your dreams. Contact us today to get started!
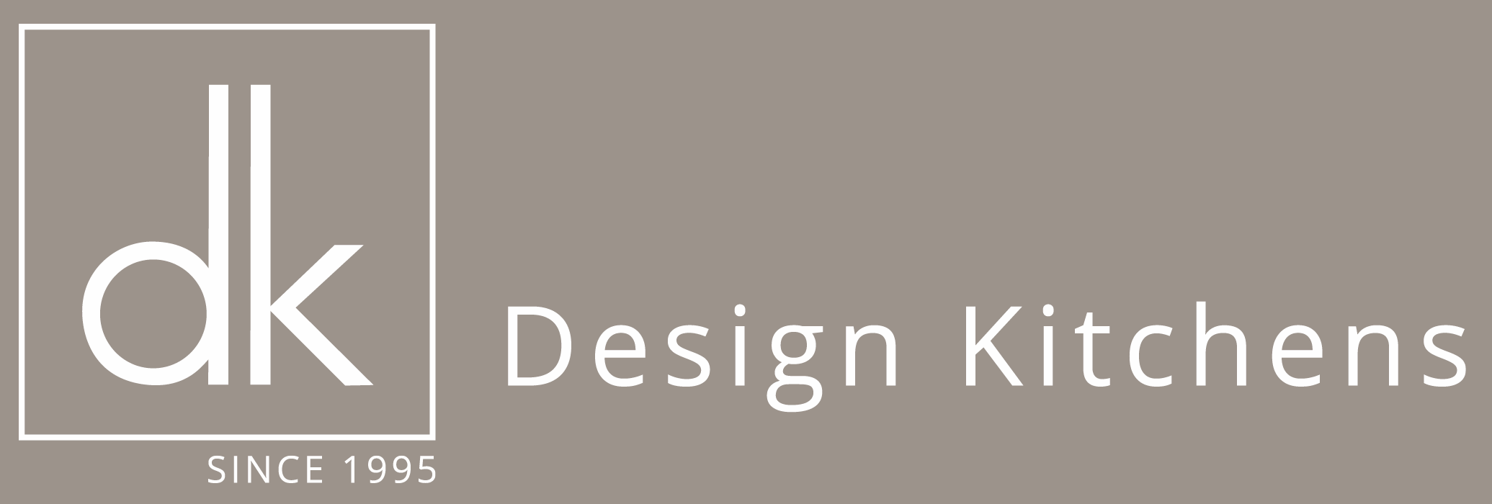
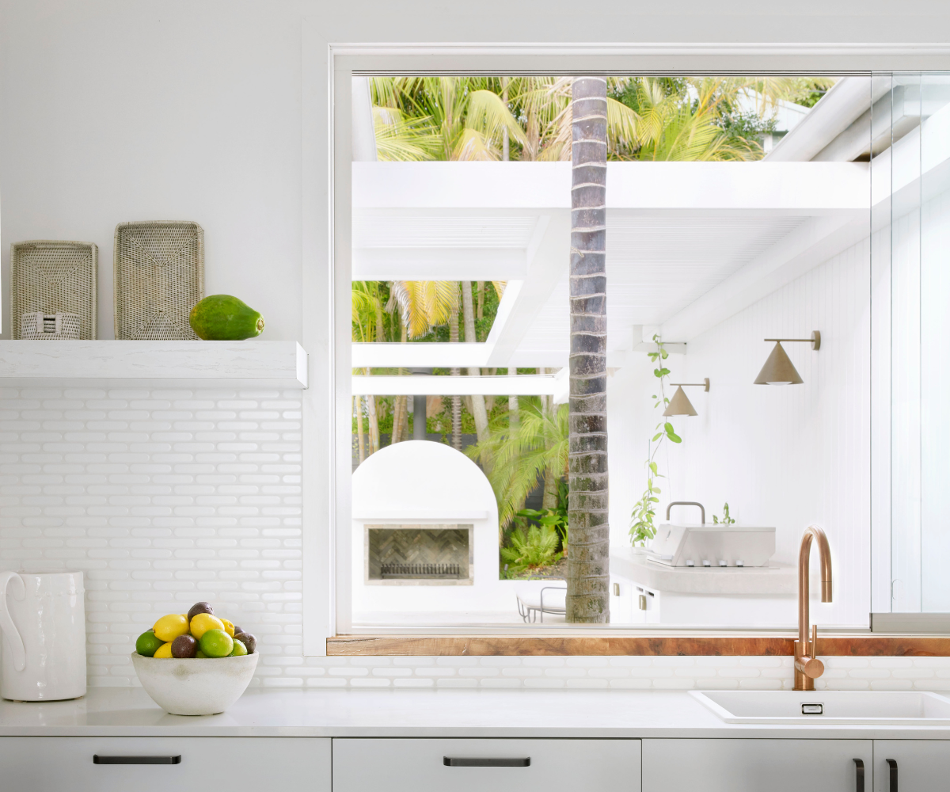
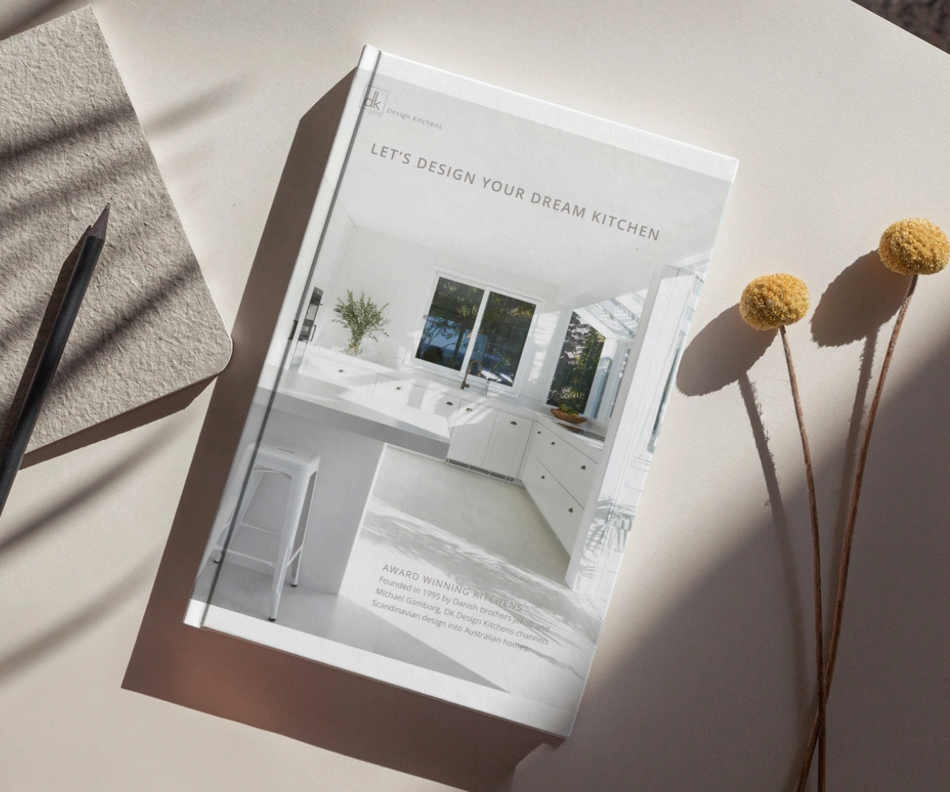
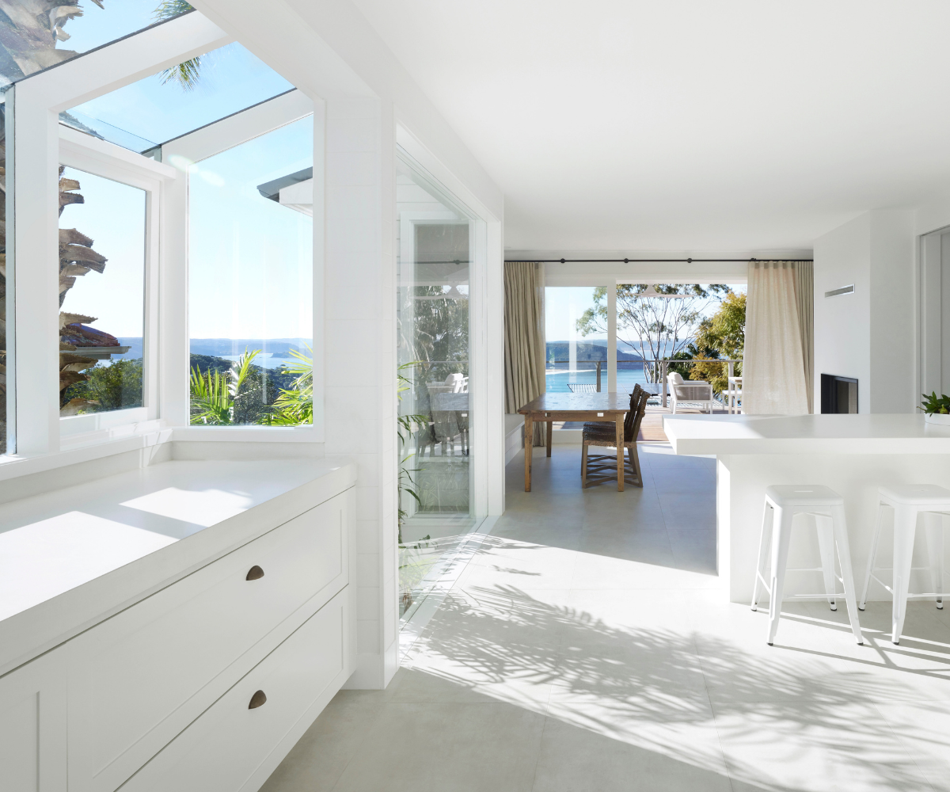
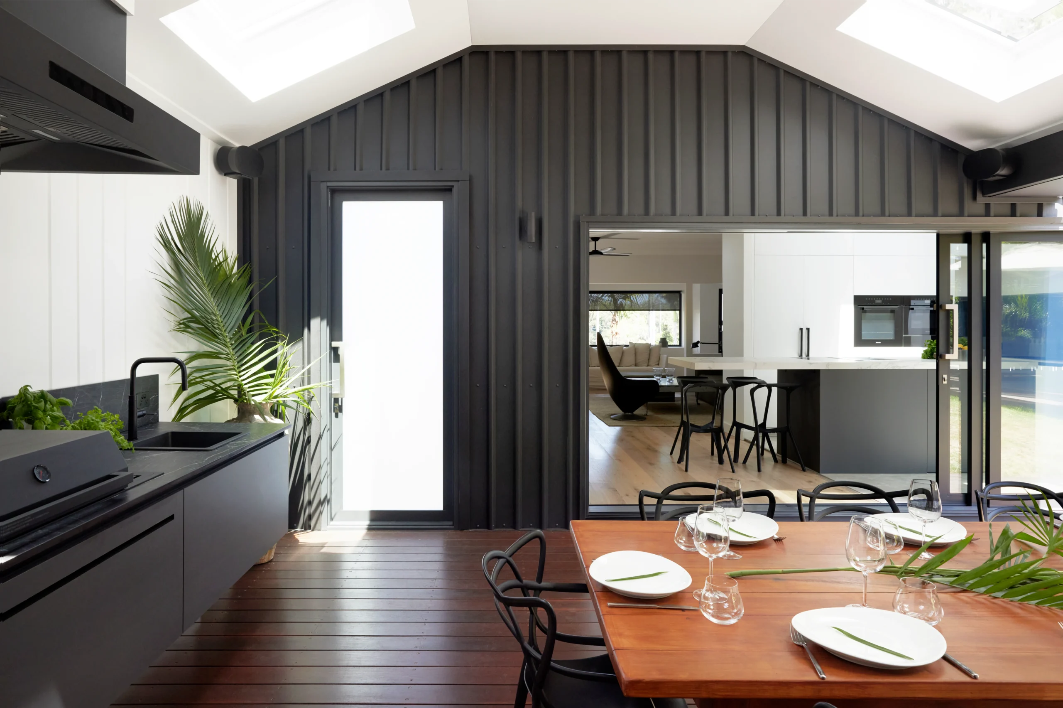


0 Comments