So you’ve been thinking about renovating your kitchen for some time and you’ve got the savings ready, it looks like you are set to take the next phase! Indeed, renovation TV shows and magazines make designing and planning a kitchen look effortless, but at the end of the day, you want a kitchen that looks phenomenal and is functional. If you are thinking about renovating or building an entirely new kitchen, make sure you don’t make any of the following kitchen design mistakes.
Six Potential Mistakes When Self-Designing A Kitchen
Poor workflow
One of the most common kitchen design mistakes is having a cooking space that does not flow. A good kitchen workflow is vital to functionality. The basic starting point is the “work triangle”, which means that your sink, cooktop, and fridge should all be easily accessible from one another. This also means taking into account the cabinetry layout and storage solutions. For example, it wouldn’t be logical to have pots and pans stored on one side of the kitchen and have the cooktop on the other.
Tight aisles
Your passageways need to be wide enough to accommodate all that happens in a kitchen. Sufficient space allows multiple cooks to navigate the area and manoeuvre around each other. When designing your new kitchen, ensure that all aisles (such as those between walls, islands, and appliances) are wide enough for your purposes.
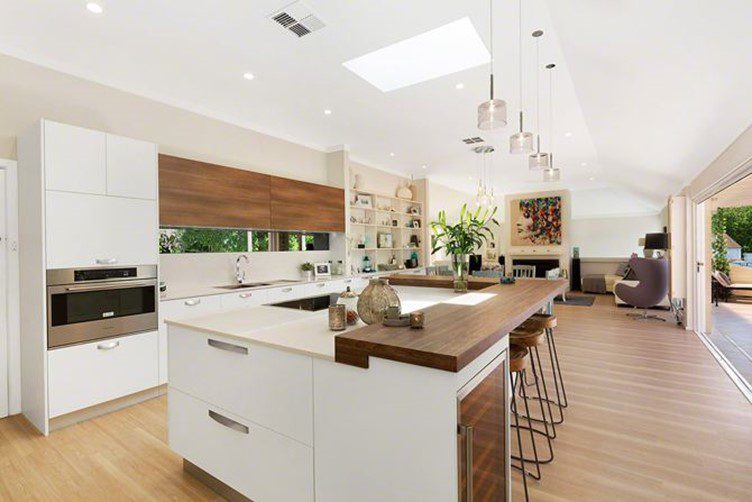
Incorrect measurements
When you start getting ideas for your kitchen design, you need to know the precise measurements of the space before anything can happen. Start by measuring the overall size of the room and then the location of windows and doors. A professional kitchen company has the experience and expertise to avoid making basic measurement mistakes which could end up costing you extra budget and time.
Wasting storage space
There is a fine line between using every potential storage opportunity and having an overly packed kitchen space. For example, installing too much open shelving is an example of a common kitchen design mistake. That’s not to say that open shelving is necessarily bad, but it needs to be balanced with functionality.
Forgetting about the rubbish bin
Compared to appliances and countertops, the placement of the rubbish bin can be forgotten. Make sure you consider its placement or risk having to accommodate a bulky, out of place bin in your kitchen.
Wrong-sized fridge or fridge door can’t open fully
Do you host parties and need to cater for large items or need extra freezer storage? Consider how many people live in your house, what type of fridge you want to have, and also remember that placing a fridge right next to a wall may not be practical. Even if it looks good on paper, you need to be able to open the fridge door(s) fully to pull out all drawers and also for cleaning purposes.
Northern Beaches Kitchen Design Company You Can Trust: DK Design Kitchens
Evidently, there are too many overlooked elements and design mistakes to be potentially made in the kitchen, hence why many seek the help of a professional kitchen design company like DK Design Kitchens.
At DK Design Kitchens, we specialise in the design, fabrication, and installation of kitchens with the design of your preference. With over 60 years of combined experience, DK Design Kitchens have the power to bring your dream kitchen design to life! If you would like to get started with your next kitchen design or have any related questions, please get in touch with our office on (02) 8413 8899.
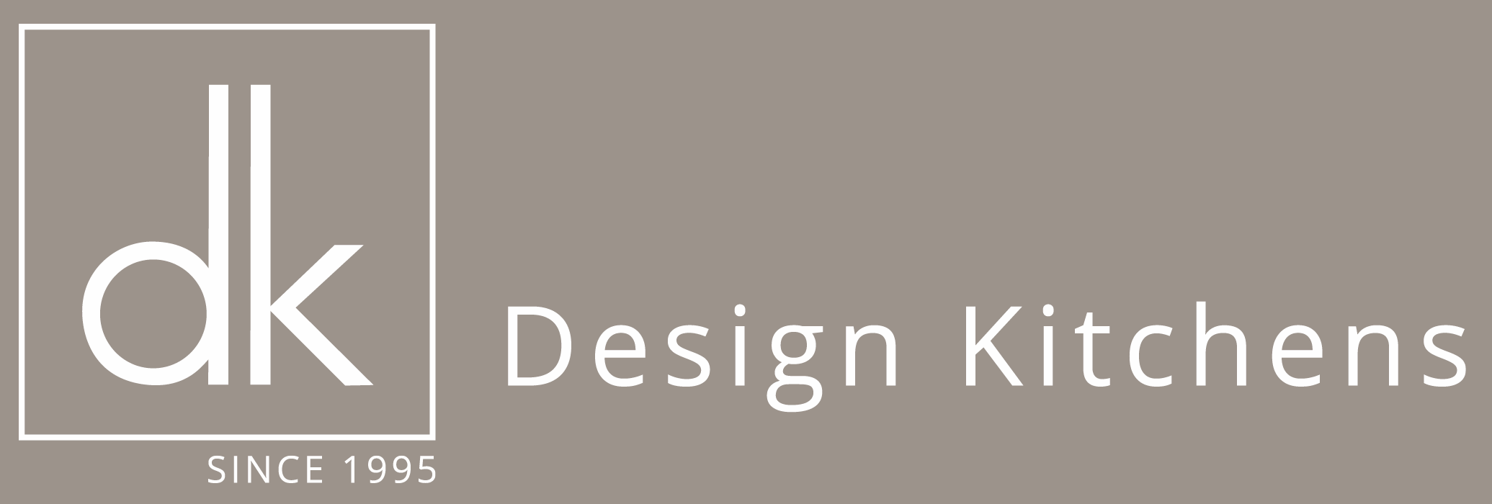
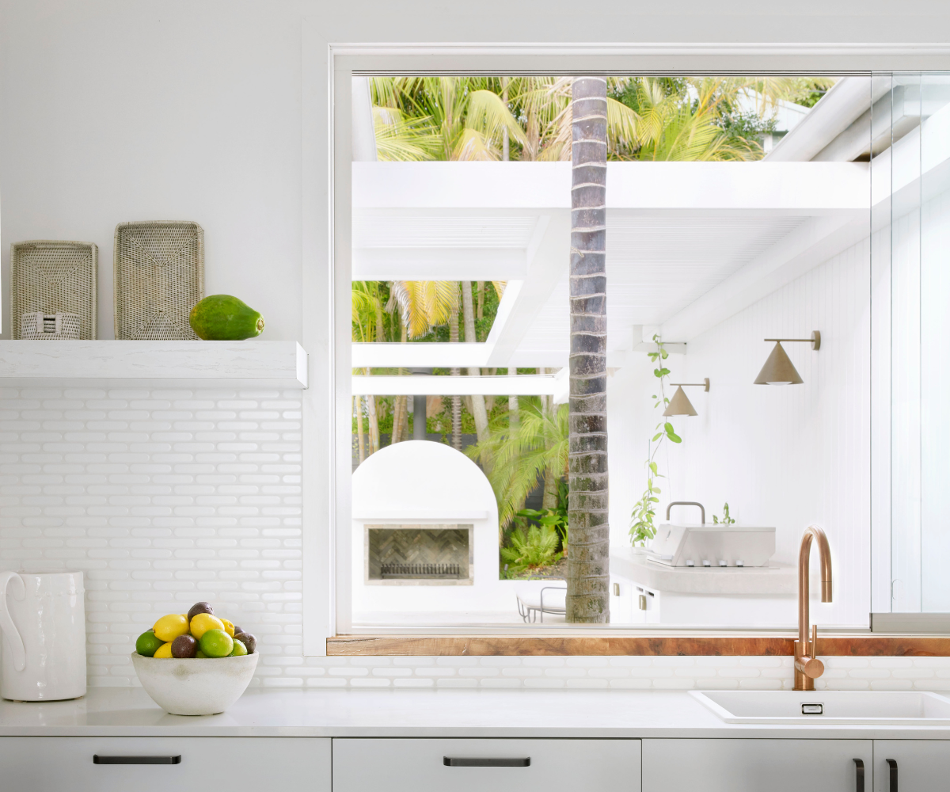
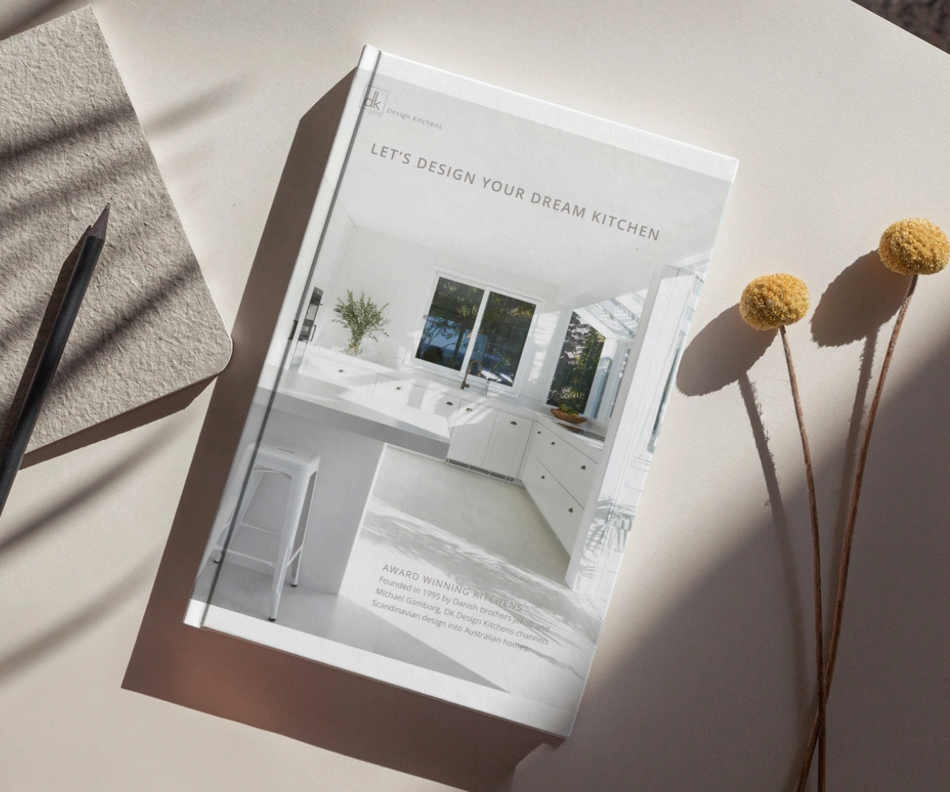
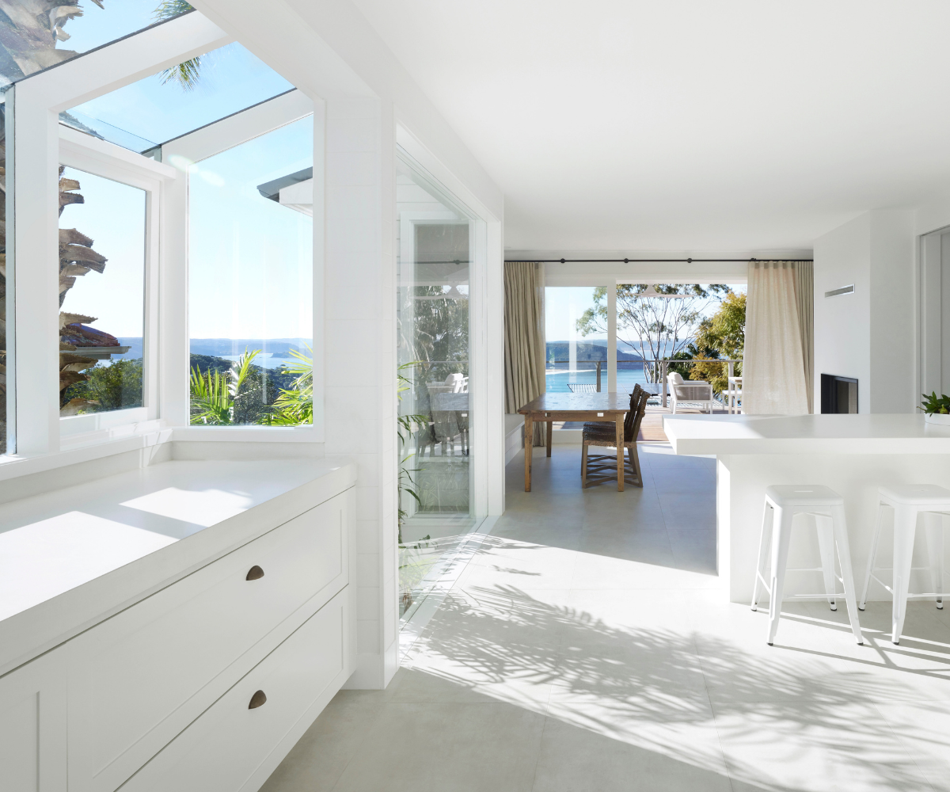
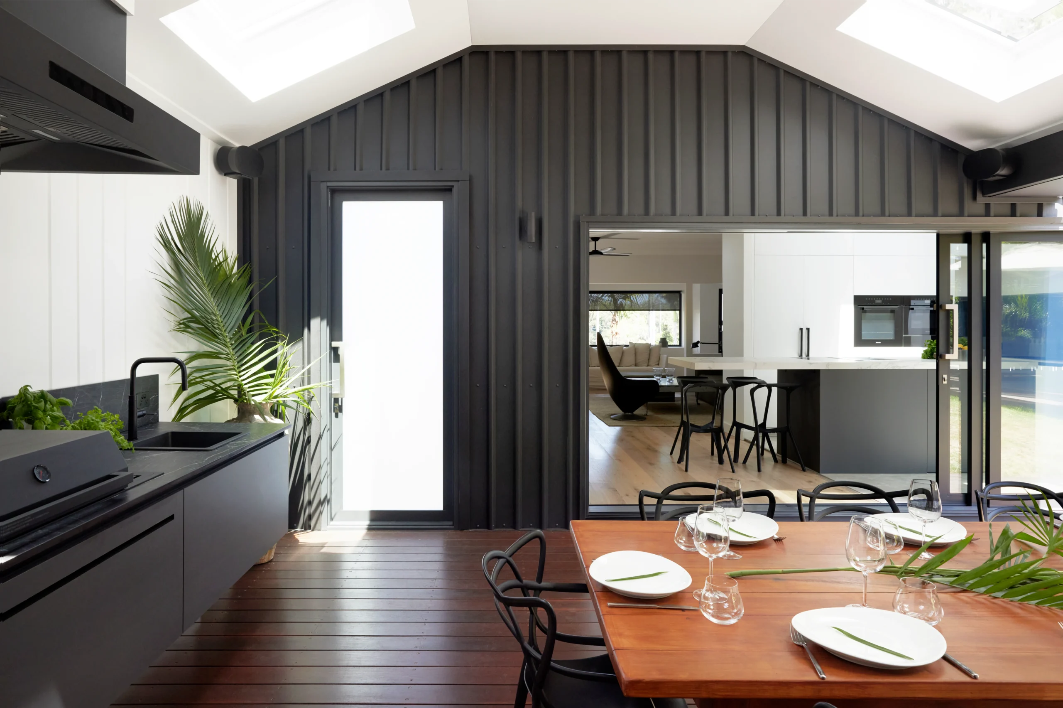


0 Comments